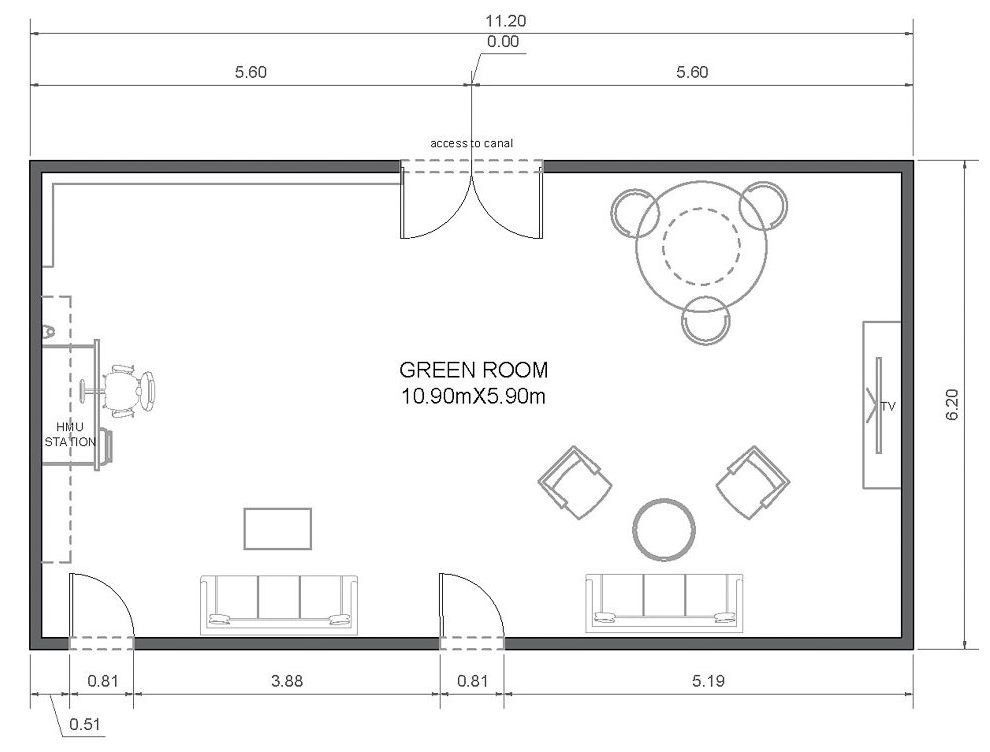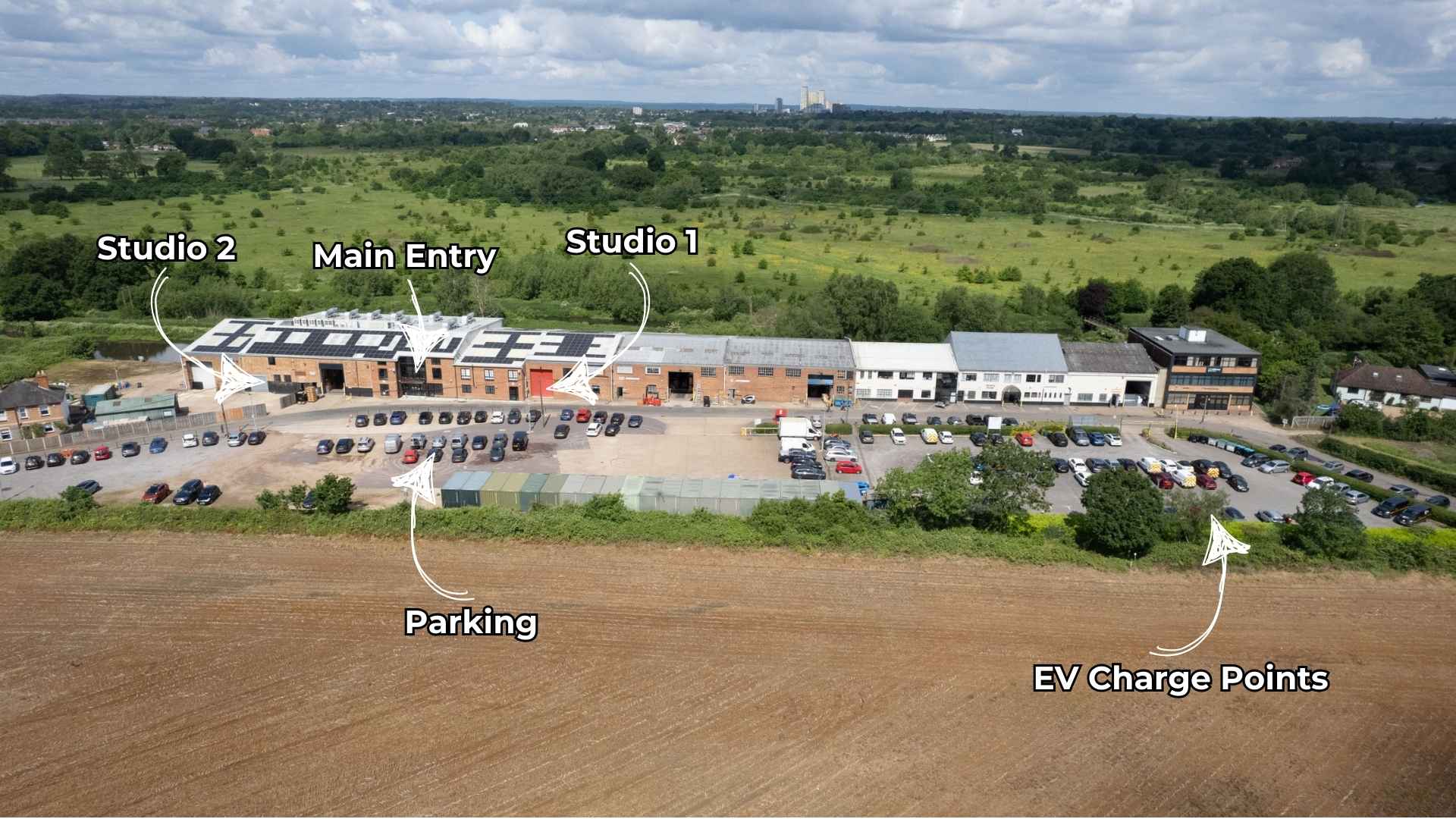Studio Floor Plans
Studio 1 Floor Plan
Studio 1 is our large white cove studio. It is a 2000 sqft space with a cove that is ample size for most uses including cars. Above the cove is a truss grid featuring 3 box truss sections that span the width of the cove, and 4 ladder truss sections that span the length of the cove. The height to the top of the box truss is 5m. The shutter door on the other end backs out onto Tannery Lane and is 4 meters wide and 5 meters high.
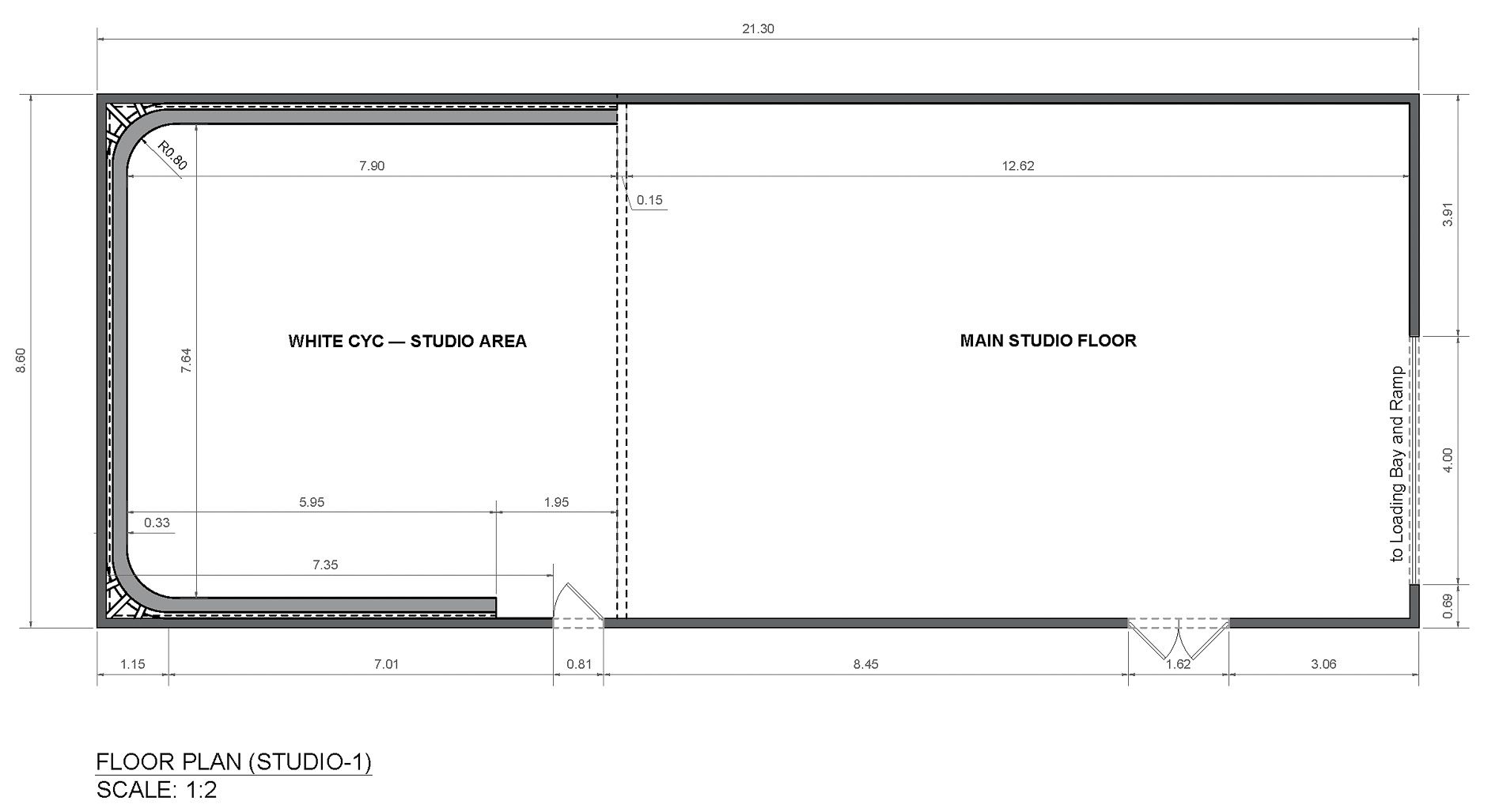
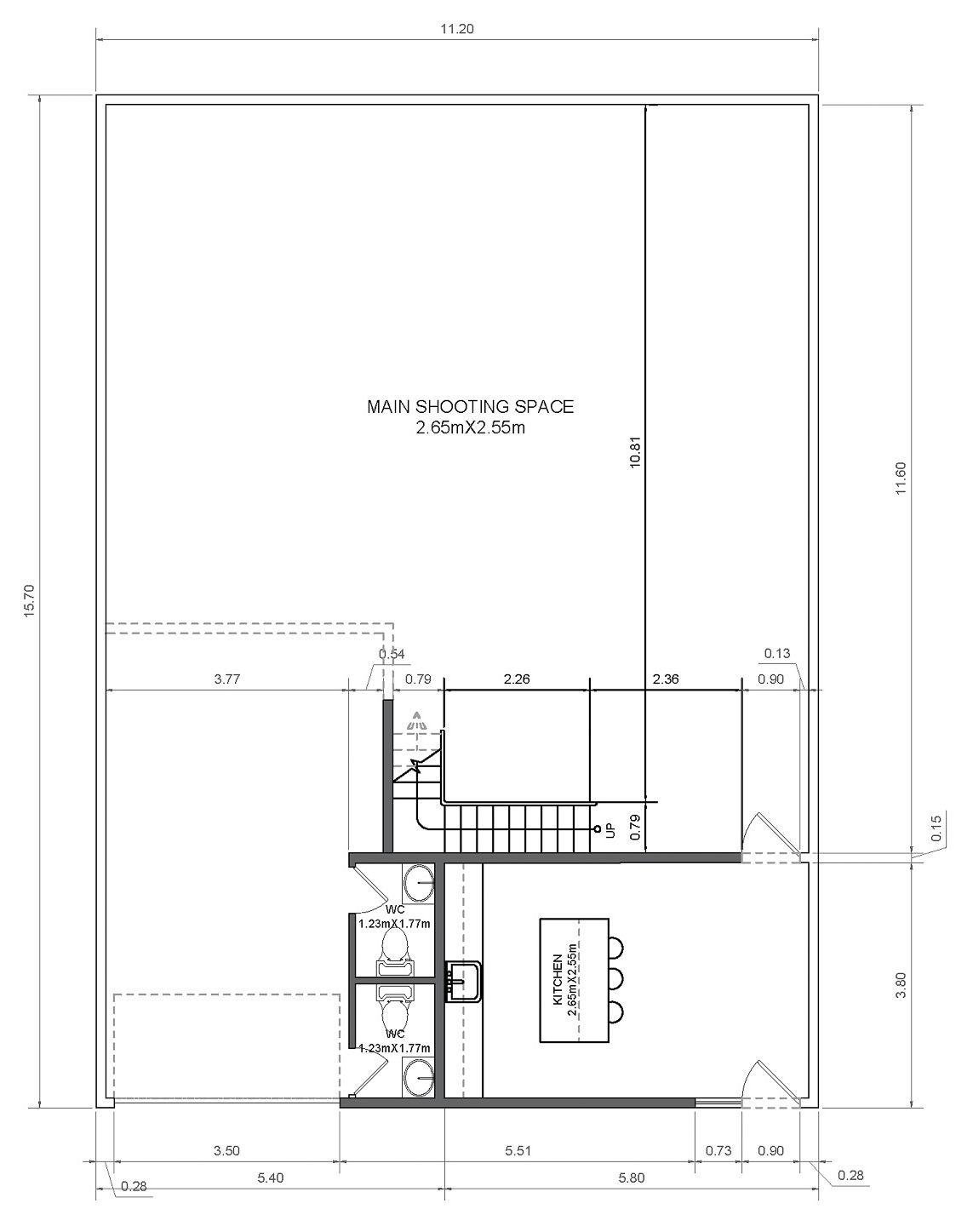
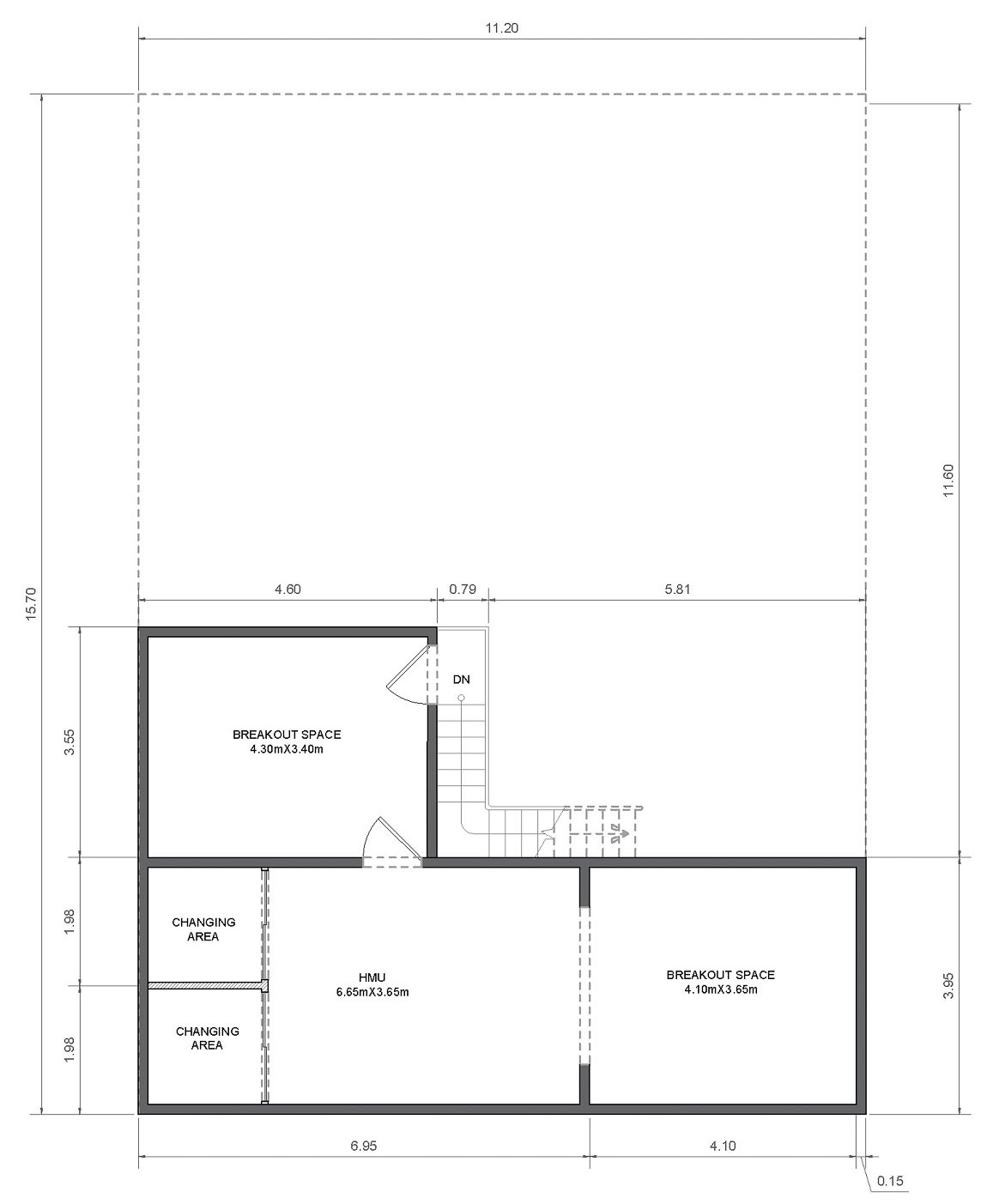
Studio 2
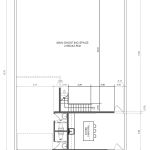
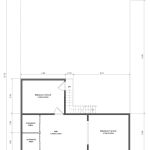
Studio 2 is a self contained Studio separated from Studio 1, The Green Room, and Studio 3. This space features a square shooting area as well as its own kitchenette and WC facilities. Studio 2 has a mezzanine level which houses a breakout space as well as a HMU space with changing and a client/talent area. Studio 2 has a high, sound treated ceiling covered in rock wool to reduce reverb and acoustically treated skylights which come blacked out as standard but can turn the space into a daylight Studio on request.
Green Room
Our larger than average Green Room is the perfect breakout space for shoots in Studio 1. The Green Room is included in the Studio 1 rate and is itself 748 sqft. This space can be hired out separately to Studio 1 to shoot in as it lends itself well to lifestyle photography and talking heads.
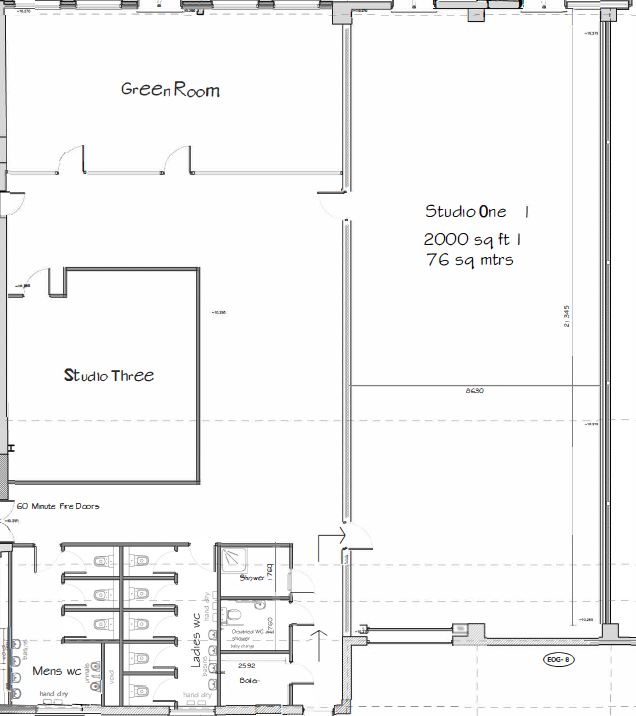
Proximity Floor Plan
Studio 1, Studio 3, and the Green Room are all within close proximity to each other. These Spaces also benefit from access to the Tannery Studios atrium as well as other luxuries such as underfloor heating.

